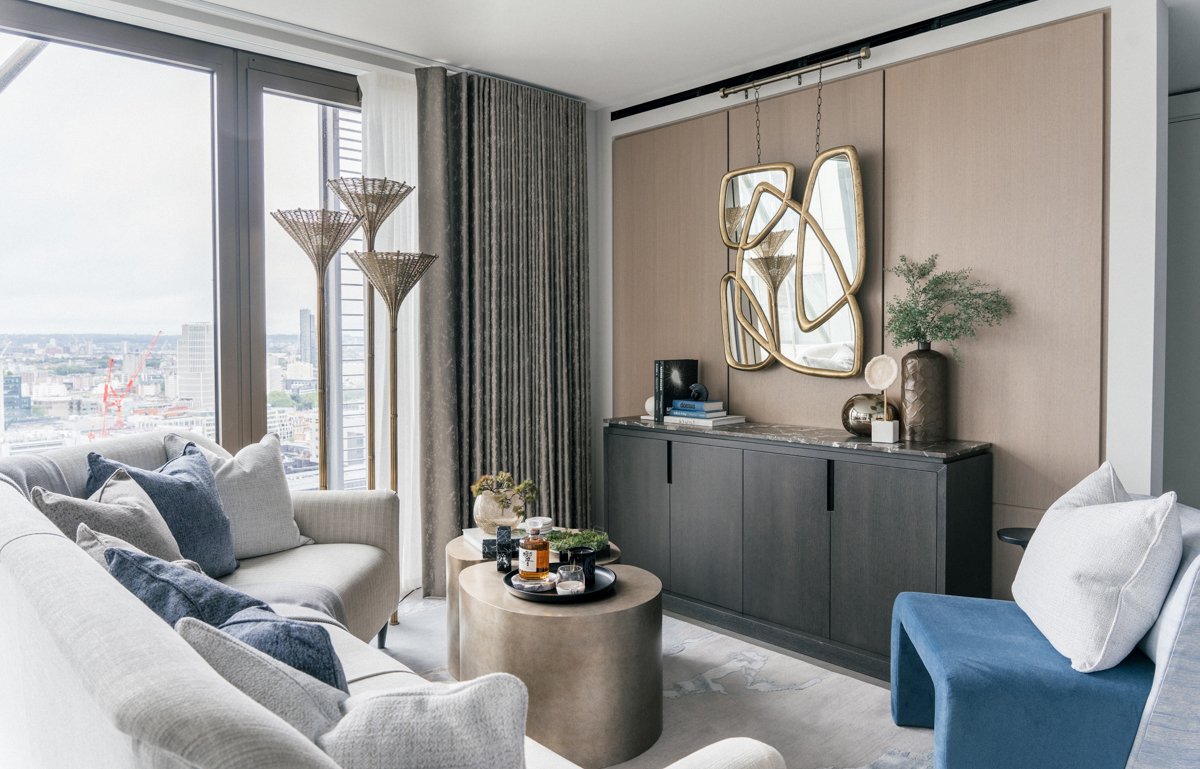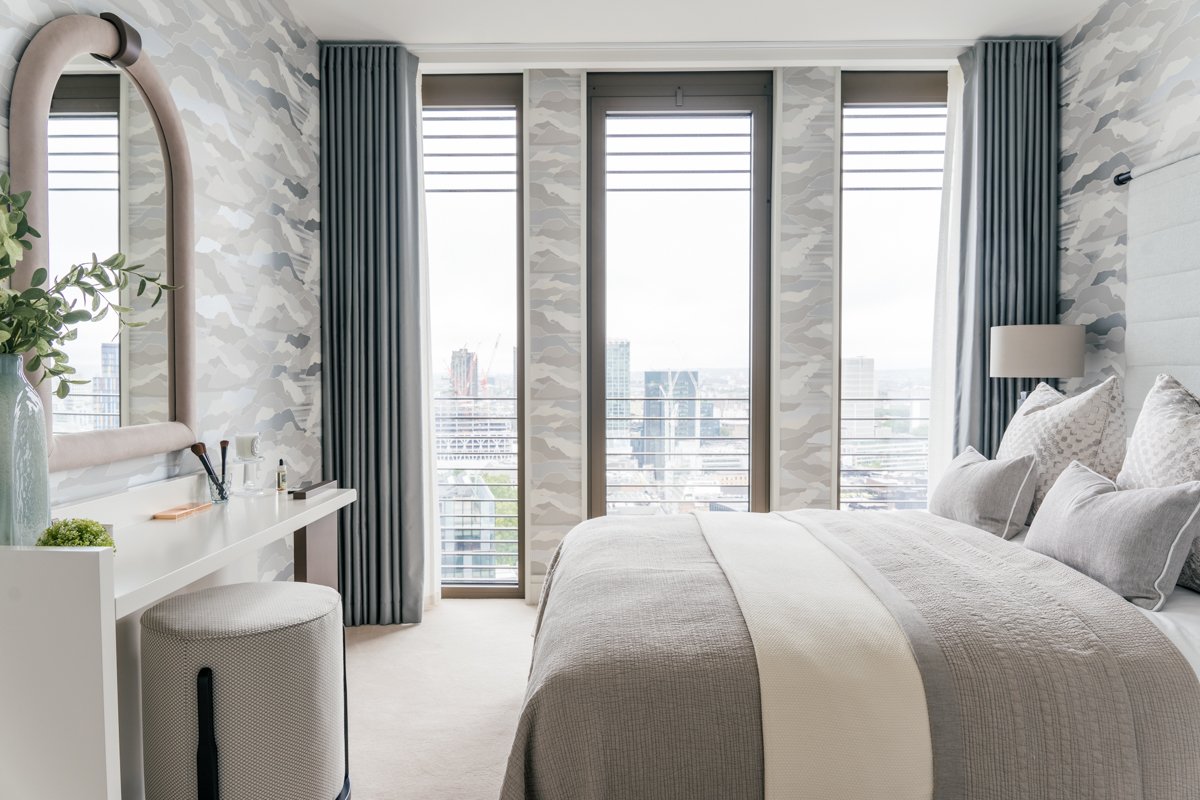Case Study: One Bishopsgate Plaza
Holly Gannon is the Design Manager at Milc Interiors. In this article, she shares how Milc created three show apartments for One Bishopsgate Plaza in London.
Luxury design and a flawless finish completed across three incredible spaces. Milc were instructed to create three inspiring show apartments for One Bishopsgate Plaza which is home to the Pan Pacific Hotel London as an escape from the bustling city below, each one with a beautiful, original aesthetic.
Our brief was to create an aspirational environment for prospective purchasers and to showcase the development that considered both the interior space and the architecture of the impressive building, with its 43-storey tower clad in bronze. The aesthetic of the sky residences followed the overall ambience from the hotel; calming, textured and refined. Milc worked to create three separate schemes which related to varying aspects of the Pan Pacific brand whether it be clientele, the sites rich history and or views of the city.
Using the Pan Pacific brand, the aim was to create high-end, welcoming spaces with a focus on layout, luxe materials and considered finishes, across entrances, bedrooms, reception and dining areas.
THE CONCEPT
Milc set to work developing ideas that would work for guests and residents from all over the world, settling on East-meets-West that allowed the team to marry the Pan Pacific’s roots with the locality of the building. Playing into the ‘Proudly Singaporean in the heart of the city’ line the client had given us.
The team explored the history of Pan Pacific and the South-East Asian heritage. The aesthetic was developed from the imagery found in the researching phase and translated into three key colour palettes for sky residences. It was key to illustrate British craftsmanship throughout the design development in order to bring together the rich history and modern-day architecture. In each apartment the Milc team assessed the light, shadows and silhouettes as well as the level within the building to establish which concept idea would match the space. After considering each space and the focal aspects within them the team worked to layer luxurious materials, finishes and styling built by British artisans create an aspirational space that felt at once inviting and elevated - the perfect resting point for all residents.
THE SPACE
By working with our clients to hone the brief and refine our approaches, we produced three design schemes, to demonstrate the desired layout for each apartment variation.
Each scheme was carefully curated over time with different design concepts.
For the first scheme, the one-bedroom sky residence we designed Aged Earth, a scheme that used the raw textures at the forefront of the design concept to reflect the breaking ground Pan Pacific’s flagship development. The layout of the space with the long corridor allowed the team to create artwork to carry through to the reception space, which features bronze, antique glass and gold. Fabrics are warm and earthy with hints of umber and plush velvets to reflect the luxuriousness of the final design. The space is scented with warm woody diffusers to give a sense of familiarity. Bespoke cabinetry and pendant lighting create an intimate space for dining, working and relaxing. The bedroom space follows with the same colour palette, and small 3D metal sculptures designed to mimic the textures in the reception spaces giving a tactile finish to the design.
The two-bedroom sky residence named Enchanting Skies was designed to bring together the depth of the London skyline as seen throughout the apartments. Mood and light tone were especially important when cultivating this design as it was essential the spaces didn’t feel too dark or light.
The main influence within the scheme was light-play which enabled a mix of furniture and case goods to give varied silhouettes depending on the season, weather or time of day. Smoked glass and charcoal flecked wallpaper are complimented with elegant and refined accessories whilst lighter upholstery is balanced with rich textures and hues of blue. The master bedroom within the design is designed to feel like the morning with cool icy tones and elegant finishes, whilst the second bedroom juxtaposes the design and features darker velvet upholstery with rattan detailing to give a more relaxed and organic feel. The space is filled with deep scents such as amber and oud to give a sense of depth. Indeed, an evening’s entertainment was at the heart of this design, with lavish table settings, giving an atmospheric feel to the design.
The three-bedroom sky residence Milc created was named ‘Serene Prestige’, a reference to the calmness above the city and the prestigious views. We were able to lean into the space’s South-East facing location, playing with the tones of the sunrise and sunset visible from the windows. Milc worked on a scheme that focused on elegant comfort throughout the spaces with the main objective of the design to feel luxurious, yet relaxed and useable. Fresh scents greet you as you enter with a large console area and hallway filled with artwork. Neutral upholstery complimented with fresh pinks and warm blue colours flow effortlessly through the reception area leading to the apex view of the dining table and a backdrop of the Gherkin and Tower Bridge. Opal lighting glitters over the dining table at dusk giving an opulent feel. The bedrooms each have bespoke upholstery in contrasting designs to give a sense of personality to each room. Gold finishes gleam in the sunlight as it transitions through the spaces. The scheme allows users a moment to pause and bask in the lustrous finishes and breathtaking views, at any time of day.
Milc work with clients to develop designs which exceed their expectations and deliver a seamless service. Using our designers’ array of experience and unique ideas, we are able to create engaging environments that appeal to all tastes, budgets and time restraints. If you have an upcoming project that you are seeking design advice for, please do email info@milcstyle.co.uk.





